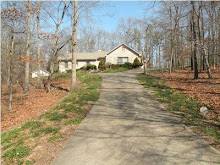It's been a while since I've updated our progress around here. Between homeschooling, teaching at CSCC, writing my own book, and taking a class at LRU...I've been sort of busy. In any time leftover, I have been working on the house. The goal was to have all of the rooms painted before our first year was up...that actually happened! Hard to believe we've been here a year...
If you don't remember what the master bathroom looked like when we bought the house...here it is.

Mauve and country blue....shoot me now.
Yes, that tub and all of the tile is PINK. (They say "almond." They are in denial.)

How can one comfortably "go" here?

Then the wallpaper starts to come down. The good thing about this room was that it had probably been on there for 20 years and it peeled off in sheets in a lot of places. Other places I used the fabric softener with hot water...and really didn't have any problem spots. All walls washed and scraped for residual glue afterward.

Let the painting begin!!! Well....wait a minute....
The
worst part of this project: I did have a problem with the tan paint...After painting (literally) the entire room, this is what happened:
I couldn't figure it out. I had painted another color over the tub...same exact paint (Valspar Ultra paint+primer)...same exact wallpaper, removal technique, etc., with no problems. Lowe's was so kind to remix and replace it
free of charge including a tinted Kilz primer. I was totally willing to pay for the replacement, but they insisted! And so the process of redoing the bathroom, turned into re-redoing...Greg powersanded the ENTIRE bathroom, I painted on the primer, and then painted a second time. It looked great. No problems. It remains a mystery, but I haven't lost sleep over it.
Anyway, here's the progress of the wall...love the burgandy...By the way, while trying to get to the corners with the red above the tub, I tried to get all inventive without Greg around and I totally
fell off the ladder. (A step ladder that I rigged to stand on top of a sanding thingy that was on the side of the tub.) Marli came running when she heard me yell and crash...I was actually stunned into silence for a few minutes while lying there all upside down in the tub..making sure I didn't have any broken bones. Thankfully, I was only bruised and sore for a few days. Lesson learned...
Look! No wallpaper!!
And here are the after pictures for this phase:

Burgandy paint $5.00 oops paint. Curtains at Ollie's were $6.00 each....because they'll be replaced after phase 2.
Greg built the frame for the mirror because the previous owners used some heavy duty glue. I was really afraid of breaking the mirror while trying to remove it, and I kinda like having it...


This is still
very plain b/c I need to decorate....but the hubs built the shelves out of repurposed wood from....(I can't remember. Somewhere in this house!) And we spent about $12 on the moulding.
I love the vanity. It took about a month to do...but it was worth the time and effort. We will replace the carpet in the next phase and take care of the color of the toe-kick then. I'll also replace the counter top and sinks (the faucets were just replaced b/c they were leaking...) $75.00 for stain and supplies...don't skimp on buying stain. Get the good stuff!
PHASE 2 PLANS:
Remove the tub...
Remove the carpet!
Hang Wainscote around the alcove (where the tub is)...add baseboard and chair rail.
Thinking I'll do that around the wall behind the toilet too...
OH and of course....turn that closet into my shoe closet!! (I'm working on that now)
I'm looking at something like this for the flooring
What do you think???
PHASE 3 will be hiring someone to come and tile the shower/potty area and then Greg and I can replace the toilet ourselves...













































