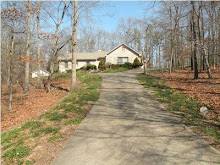The Guest Room Reveal...
The before and after of this room seriously motivated me to do our own bedroom. The cornice boards were probably beautiful in their own time, but 20 years later, they had to go.
I feel like the room is open and inviting now that it's complete, I had to stop each time I walked by just to say "I can't believe how different this room is!" To give perspective, it's about 18x14 (18 ft from the door to the window)
The room looks out into the backyard...
BEFORE...
AFTER!!
Question: Valance or no valance? I sort of like it like it is...
The closet is actually a craft space. My sewing table was the perfect size and there are built in shelves in it. SO, one of these days (years probably), I will spend time on the craft closet.
The room color is actually very different from the hallway, you just can't tell in the pics. The hallway is much lighter than this room. The color for the guest room is called Timberwolf gray and it's from ACE hardware. (Caution: Timberwolf has a lot of violet/fushia in it. It worked for this room, but in a very light room it may have a purple tone...I would definitely do a sample of this one before buying 3 gallons of it....trust me.)
This room also doubles as a "study".
Have a blessed day!
Jana
Jana











